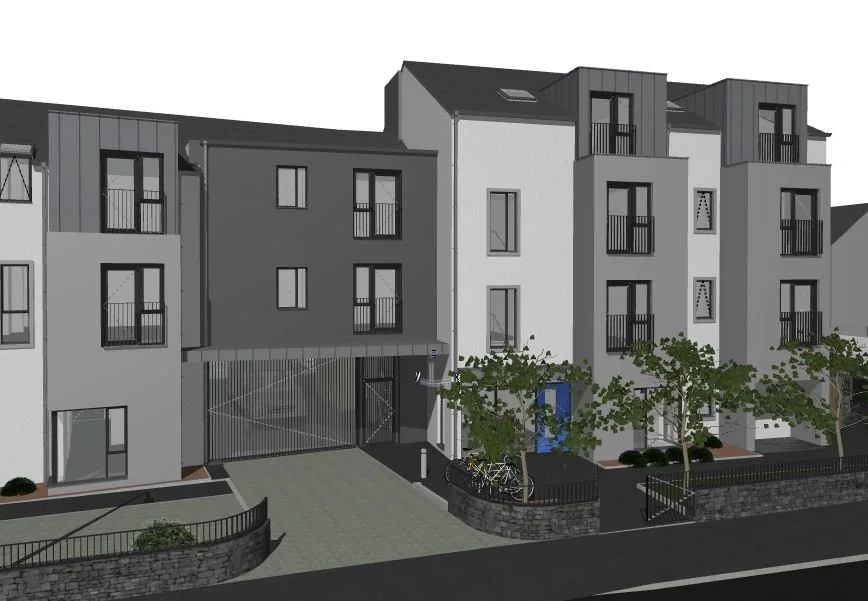Building Information Modelling (BIM)
BIM SINCE 2007
Our Building Information Modelling (BIM) experience started in 2007, which means we have had the time to develop, implement and verify processes to deliver real benefits. This helps clients understand and engage with the project, aiding us in the design process to deliver well documented fully coordinated information for the construction contractor.
BIM offers numerous benefits in construction projects. It enhances collaboration among stakeholders, improves project visualization, reduces errors and conflicts, enables better cost estimation and project scheduling, facilitates efficient facility management, and enhances overall project efficiency and sustainability.
Additionally, BIM helps in detecting clashes and interferences early in the design phase, leading to smoother construction processes and better project outcomes.
THE BIMx APP
Building information modelling involves the creation of a single model to represent the building project. From that model various data can be extracted to fulfil needs not only during the construction phase but also into the long term running and maintenance of the building. Changing one part of the model is immediately reflected in the various views of that model so for example if we change a window in our plan view this change will be reflected in elevations, sections, 3d perspectives and window schedules.
Using the application BIMx, we can share these early models with clients on PC, Phone and tablet enabling them to walkabout the models at their leisure prior to meeting with us to discuss the various options. We have also become accustomed to bringing this to site on a tablet to access embedded construction data that can be helpful to reference.
3D VISUALS / RENDERS
To aid with the promotion of projects, and discussions at community workshops, we will export 4K Renders of the building as-well-as fly-through videos showing how spaces may be occupied & utilised by end users. But also, how the spatial quality of the internal environment changes throughout the the day to night-time. Our software gives us photo-realistic material choices to test different colour palettes for internal/external finishes.
Our 3D visualisations and accurate real world shadows make demonstrating the overall impact of a proposal in it’s context much easier for planning. Sun studies and renders, accurate to the sun’s annual equinox times can influence how we orientate spaces, buildings & open space. All of which can be be diagrammed and edited to adjust for changes within the scheme.
vr WALK-THROUGHS
We are able to provide Virtual Reality (VR) experience within our office with the proper VR headset & controllers. VR in architectural can be a useful visual aid for clients who struggle to visualise 2D drawings. VR helps bridge the communication gap between architects and clients for better understand and the visualisation of the final product, leading to increased satisfaction and fewer misunderstandings.
You can walk throughout the scheme, pass through various thresholds, ascend stairs from story to storey, understand it's massing & experience the potential views. Most importantly, these models let you really feel the project.
“Here at Doherty Architects we have fully embraced the move to BIM and have been doing so since 2007. We develop all of our projects in BIM software generating benefits and ensuring high quality design in projects of any scale.”
key projects:
Curran Road, Larne
We are able to provide Virtual Reality (VR) experience within our office with the proper VR headset & controllers.
How BIM added value to the project:
VR in architectural can be a useful visual aid for clients who struggle to visualise 2D drawings. VR helps bridge the communication gap between architects and clients for better understand and the visualisation of the final product, leading to increased satisfaction and fewer misunderstandings.
Coordination/Working with others:
You can walk throughout the scheme, pass through various thresholds, ascend stairs from story to storey, understand it's massing & experience the potential views. Most importantly, these models let you really feel the project.







