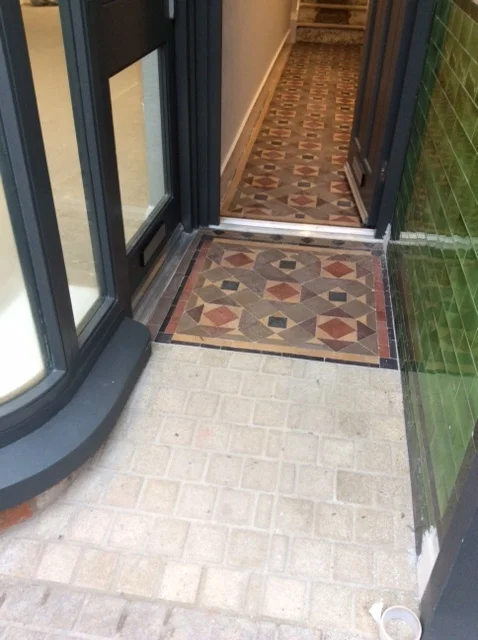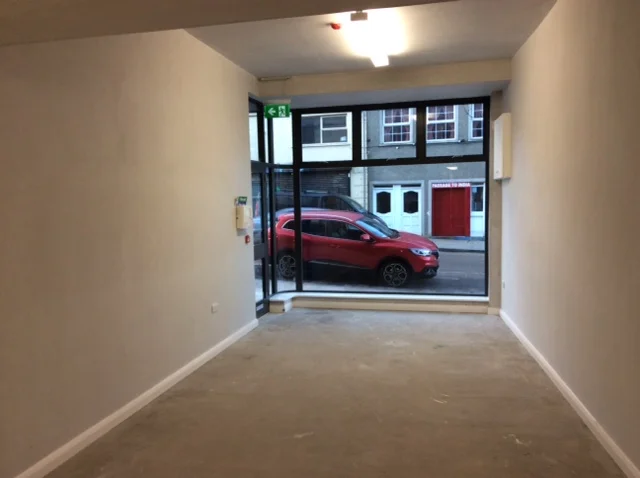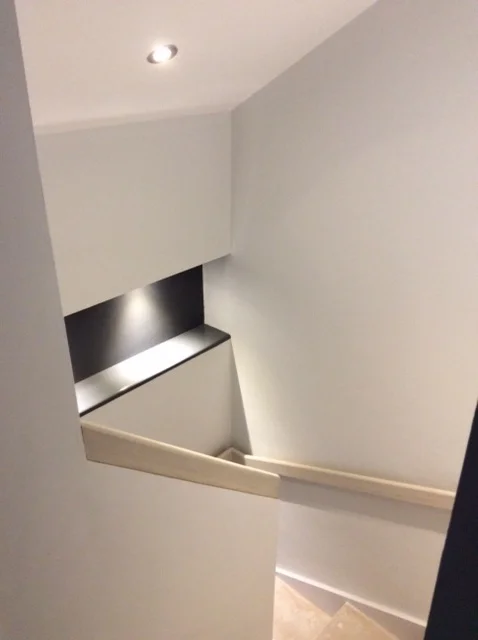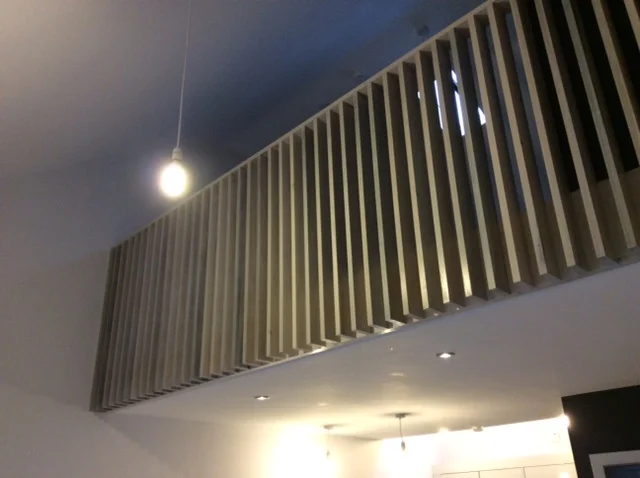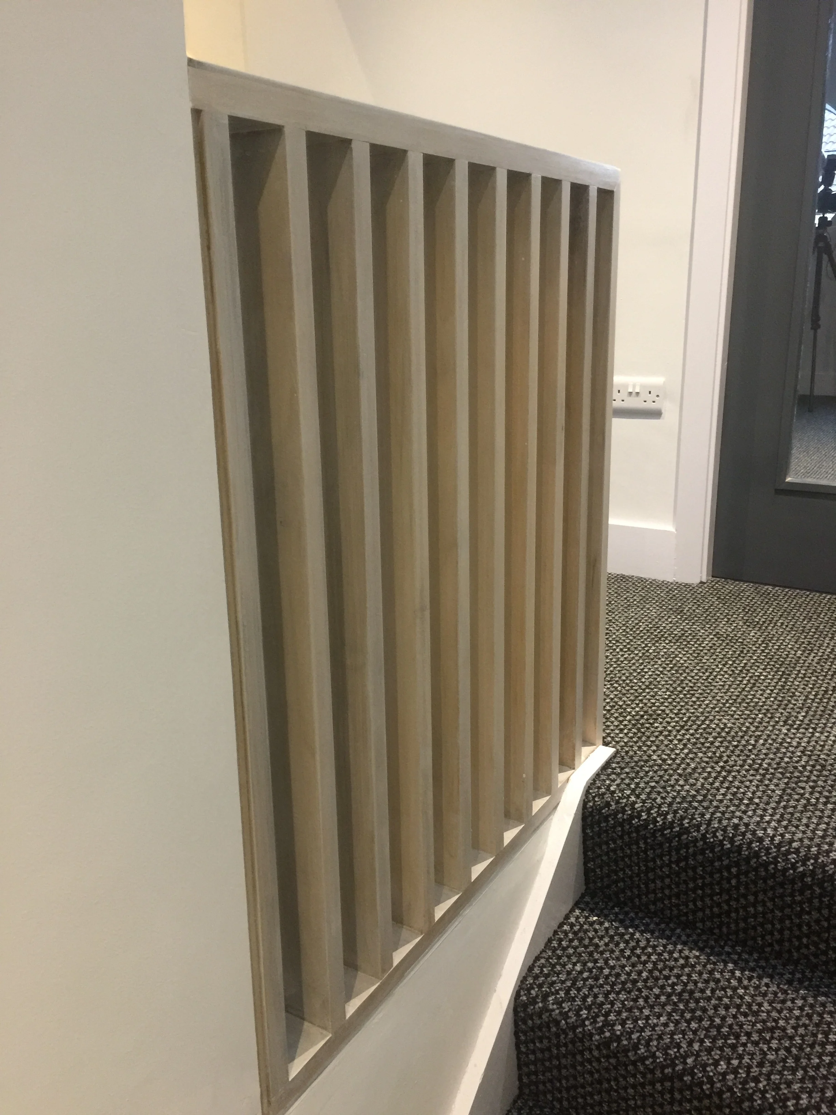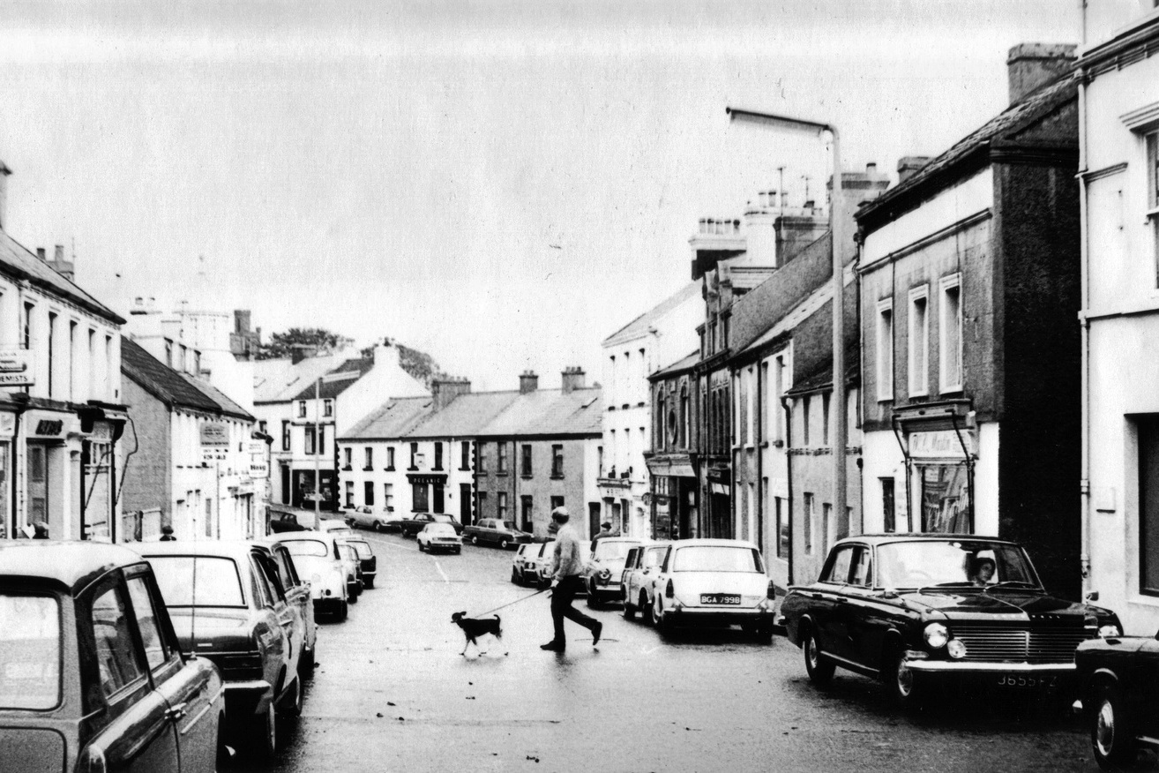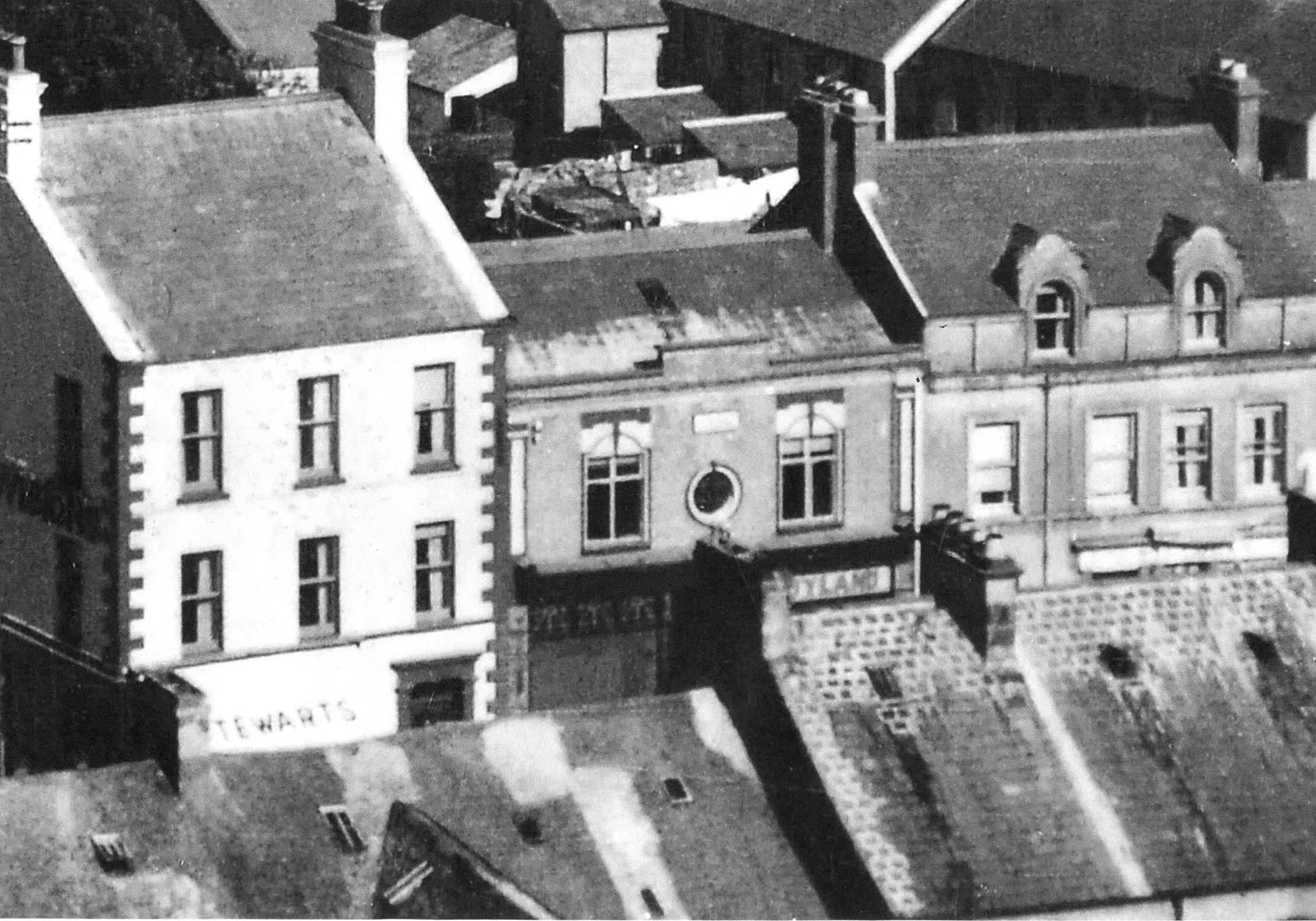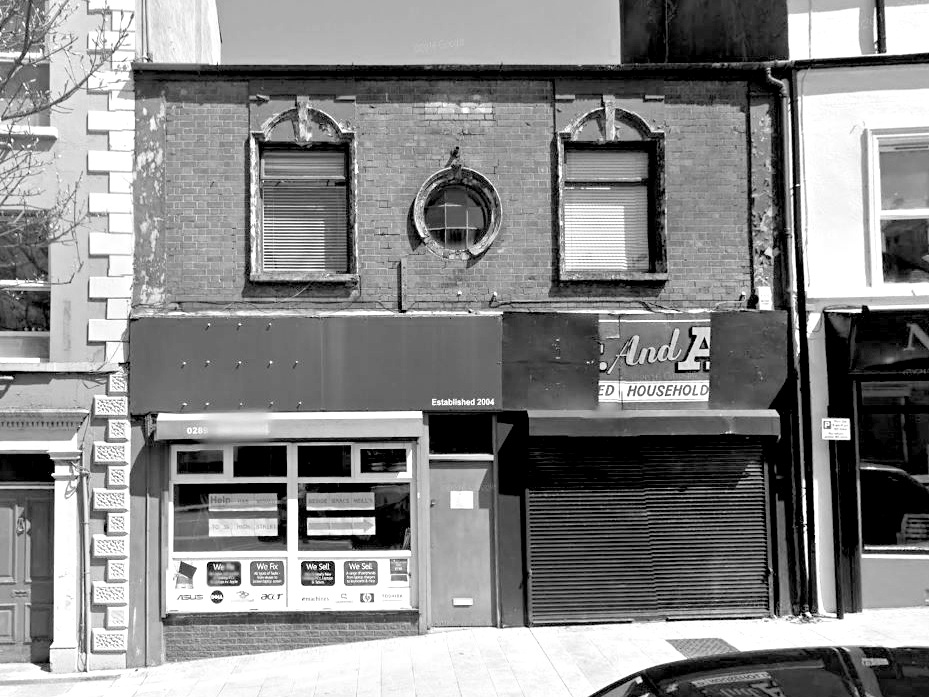Background
We were approached by the client on this project to renovate this building with funding from the Donaghadee Heritage Initiative fund. On initial inspection the building was in a state of complete disrepair. The two commercial units to the ground floor were not fit for purpose with numerous damp issues and various defects throughout. The first floor single bed studio apartment had an exhaustive list of defects including, damp, leaking roofs, nonexistent insulation in areas and a number of security problems.
Approach
Our initial approach was to undertake an extensive survey and produce a set of detailed survey drawings from which we could work from. Understanding this complex building was key to the development of the project and gave us a clear oversight into where the funding should be spent.
We worked closely with the Townscape Heritage Initiative to ensure the building was restored to a state reflecting its character as it had been around the 1930’s. This included reinstating the original front façade which included a curved glazed corner window together with reinstatement of timber painted pilasters and fascia to the front elevation. The upper portion of the front façade had its windows renovated including the plasterwork around the leaded oculus window. We also reinstated the original decorative parapet wall at eaves level as seen in the historical photographs. As a subtle modern gesture we introduced a plaque at its original location stating the date of the buildings renovation in 2016.
The apartment to the first floor was completely modernised to comply with current building control renovation standards. We were also able to utilise the height of the building during replacement of the roof to add additional space. We cut away the damaged ceiling exposing the underside of the roof and were able to insert a new mezzanine level and additional bedroom to increase the lettable nature of the project.
This project, albeit small in scale, demanded a soft approach in terms of design interventions which allowed us to unearth and restore the original character of the building. The final outcome is a testament to the work of the design team, the encouragement of the funding body and the meticulous workmanship of the building contractors.
“What a transformation!”






