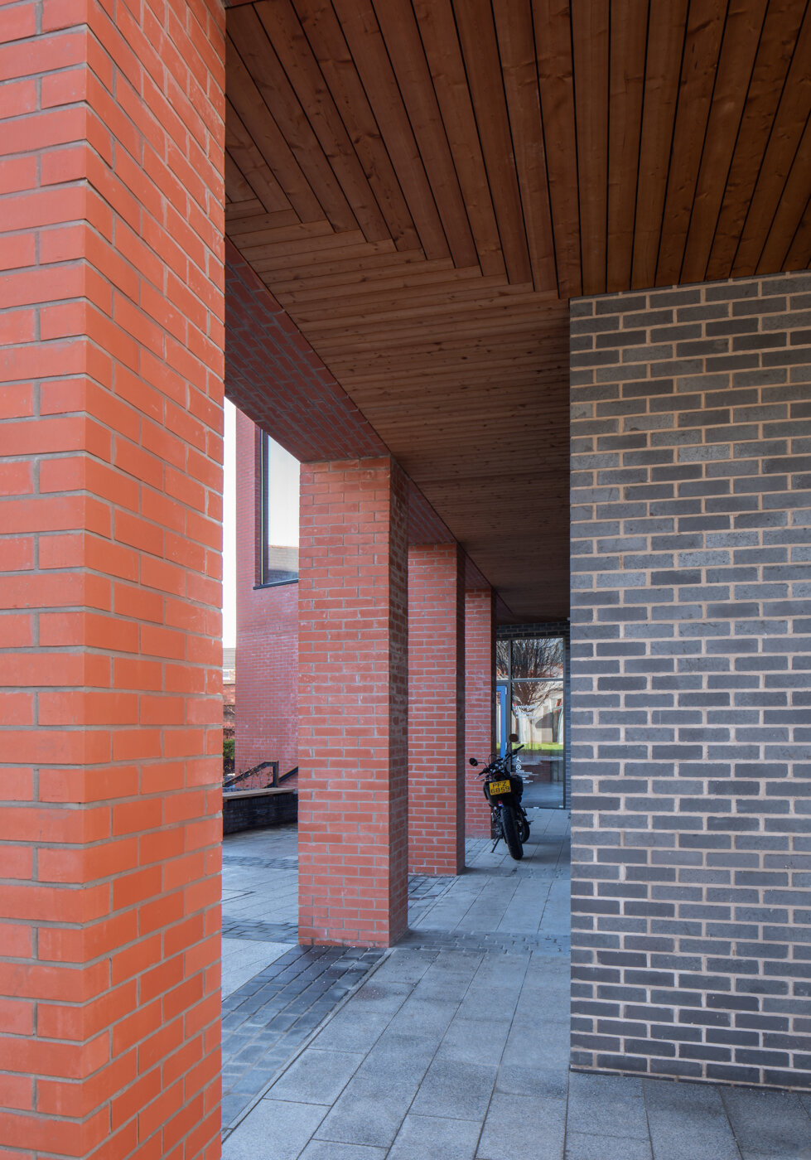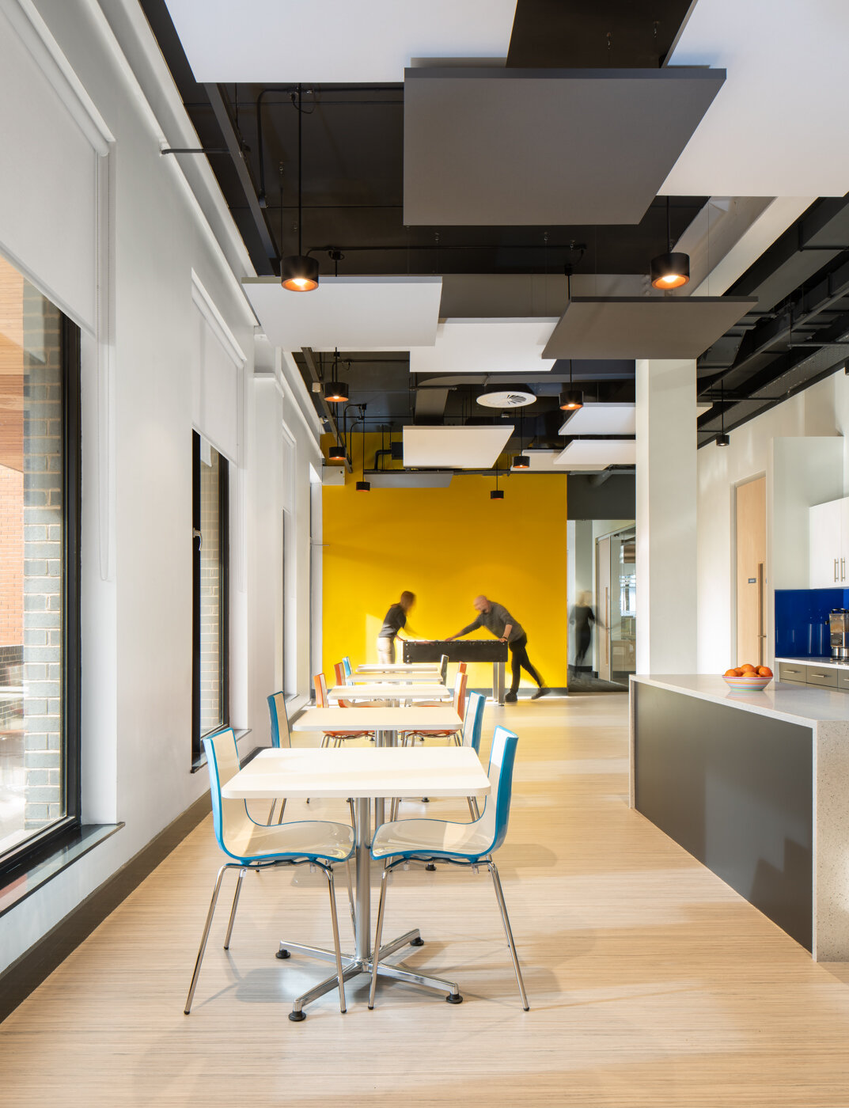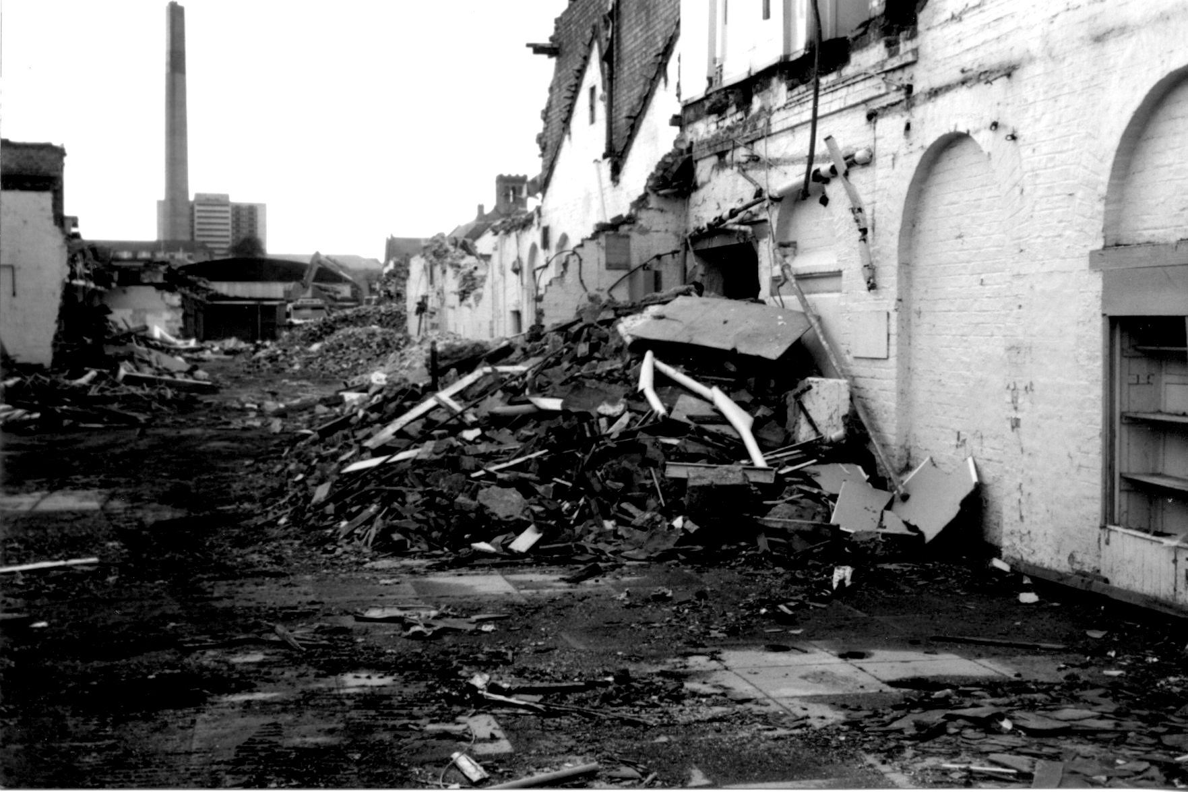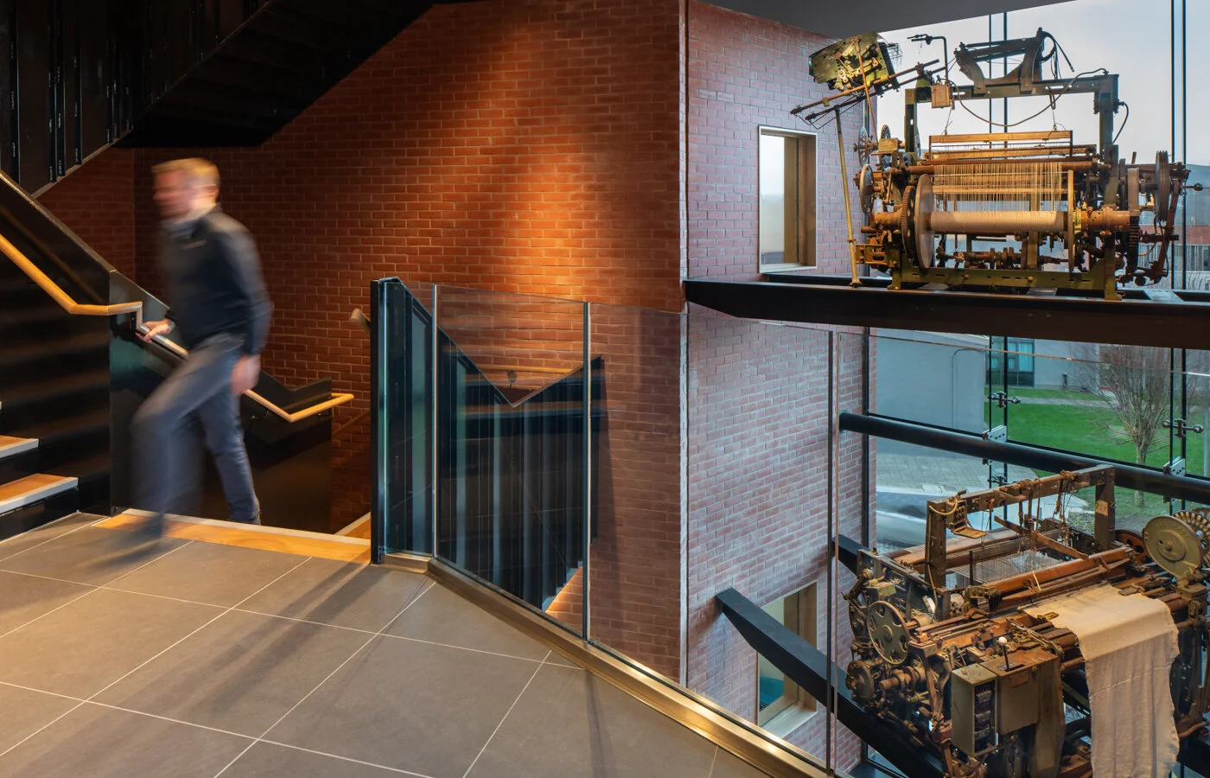Background
The Cyber House building is the latest in a series of office developments we have designed at the Weavers Court Business Park in the centre of Belfast. Each of the developments have their own visual identify adding to the parkland aesthetic of the site and this project is no different.
Approach
This latest development is the largest on the site at four stories high and nearly 4,000m2 in area.
The history of the linen industry, the listed church and the adjacent residential area presented both challenges and opportunities. Modelling in BIM, the new office has been designed in smooth red brick on the lower three floors, with the top floor set back at both ends and clad in black vertical seamed zinc. This visually breaks up the massing of the building aiding its relationship to the lower heights of the adjacent buildings. The sharp lines of the red brick and dark zinc complement the materiality of the existing church whilst providing a visual contrast clearly defining new from old. The elevations utilise simple forms, deep brick reveals and the regular placement of large vertically proportioned windows to reference the aesthetics of red brick industrial buildings.
Two weaving looms which had been retained by the client from the past function of the site have been carefully positioned, behind a large structural glass window, within the main circulation area and above the entrance to enable them to be both viewed on approach to the building and in more detail from within. Illumination enables the character of the of the looms to be enjoyed by passers while inside a sculptural black metal staircase winds through the red brick atrium providing glimpses of the loom from various angles.
This building was constructed within the client budget and the overall programme enabling the current tenant to occupy the entire building upon completion. It carefully reflects the site history and context whilst providing modern, flexible offices and has successfully enabled our client to progress their vision of the high-tech focused business park.
Awards
Commercial Development Shortlist RICS UK Awards 2022
Photography by Donal McCann
“Doherty Architects worked with us from site selection to designing a top-notch building incorporating environmental standards as well as employing an artistic understanding of the history of the site. Optimisation of lettable space was carefully considered while maintaining high standards of space for social needs. This has been reinforced by the current American tenants stating that this is the best designed building in their international portfolio of properties!”



























