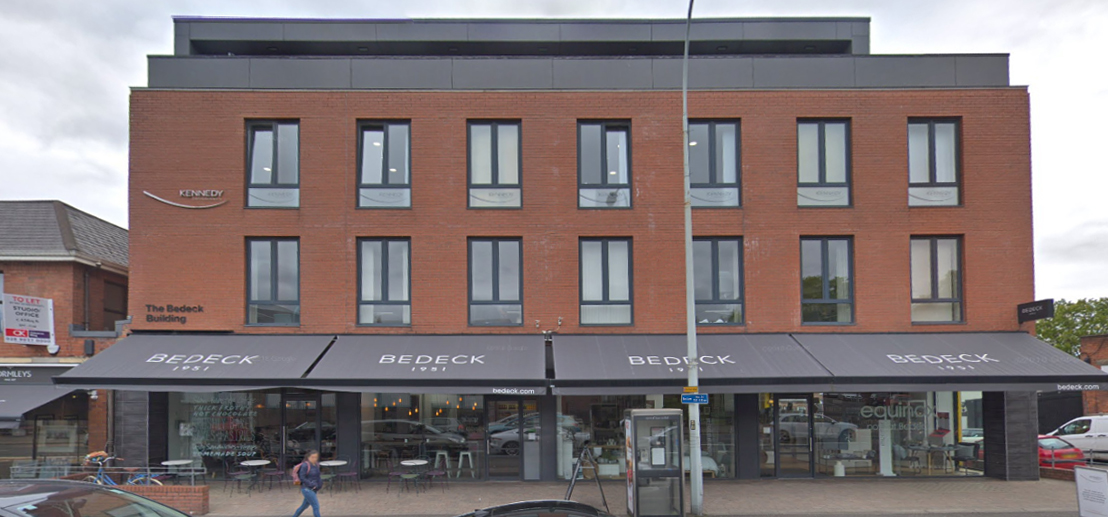Background
The Bedeck Building situated on the Lisburn Road, Belfast, one of the main arteries to the city centre, is reminiscent of the old brick warehouses which once populated this cities fabric, with generous floor – floor levels and tall windows.
Our brief was to provide a mixed-use commercial building with as much floor area as possible to maximise site profitability along with providing a landmark building within the urban fabric.
Approach
Upon initial glance the building scale almost imposes itself onto the street. However this was the intention by the architect who felt that a low rise building solution, similar to that of the adjacent buildings was not the answer, as these buildings were in fact disproportionate in relation to road width. The approach from the north or south sides only cements this understanding, as the building deceptively lies unobstructed in the context, thus reinforcing the disproportionate scale of the surrounding buildings. The mass of the building is similar to the Victorian terrace previously situated on the site, with commercial/retail on the ground floor and three floors of office space above.
The building itself comprises of five storeys, basement, ground or retail and first to third floors, which accommodate offices. The third floor is set back from the brick facade, which is made from a contrasting black fibre cement and provided the opportunity for a timber terrace with amazing views over the city and surrounding mountains. The shared lift and staircase to the rear is orientated in such a way that it provides light into all office floors and creates a terrace at first first floor level. The architects decided against on site parking as they thought it would have a detrimental effect to on street activity.
Comprising ground floor commercial/retail with the upper floors dedicated to office use, the Bedeck building sits on one of Belfast’s most popular retail and residential arterial route. The proposal sets itself in the context of high quality development and shop frontage which has greatly added to the quality of the streetscape and the vitality of the area, while also addressing environmental and disabled access problems.
The basement projects under the existing pavement and uses glass block pavement ‘lens’ giving the subterranean level natural light while lighting up the pavement at night. The ground floor is fully glazed with internal ‘open’ shutters situated to allow light and life onto the street at night. The first and second floors are constructed in red brick to match the surrounding Victorian buildings which line the road; windows are large in scale and have a vertical emphasis also to match the surrounding buildings. The top floor is a lighter construction that is recessed from the front of the building; creating a terrace for the use of the occupants. To the rear of the development there is a glazed courtyard which allows the offices to be naturally ventilated, thus removing the need for environmentally and financially expensive mechanical ventilation
“Our new Bedect Building is an exemplary example of the redevelopment of an existing brownfield site previously occupied by rundown and derelict properties. The architect’s proposals in response to our design brief, initially seemed radical, however, it was soon very evident that a building of this size would be needed to make the development financially viable. ”






